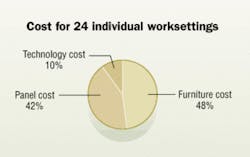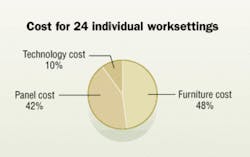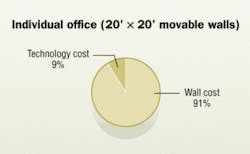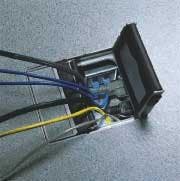Pathways support organizational evolution and workspace design
Forward-thinking managers want their employees to spend less time on process and more time concentrating, creating, and communicating. As a result, there is a relentless drive to reduce process through the application of technology. These managerial objectives are at the root of an ongoing transformation of the workspace.
It is a given that technology is making these changes possible by enabling collaboration and information-sharing to take place more efficiently and on a wider scale than ever before. But one of the most popular methods of delivering technology to the workstation—the familiar panel system that forms the basis for cubicles—is actually standing in the way of the continued evolution of the workspace.
The primary function of the cubicle system should be spatial separation. But the panel has also become a default pathway for power and data cabling. One unintended consequence of "powering up" panels is that people depend on them to the extent that it is difficult, if not impossible, to remove panels in order to create flexible, open space.
What's more, this dependency on the cubicle as provider of all services has come at the expense of office aesthetics when "cube farms" and "pole forests" detract from the look and atmosphere of a space.
Are there economical alternatives to panels?
Alternative pathways
An analysis was conducted to determine the costs associated with providing power and data pathways in typical work settings. This study took into account the cost of structures, furniture, and the pathways required to deliver technology. It did not take into account hardware, such as computers, because these costs tend to be independent of the workspace.
The percentage of the cost devoted to technology pathways is typically 9 to 10%.
The 9 to 10% range can serve as a reality check during the planning process by allowing designers to know what to set aside for pathways. This figure is not insignificant, but designers and facility managers should not feel locked into spending 9 to 10% of the budget on panels with integral power and data when alternative pathways are available:
·Architectural columns that bring power and communications directly to teaming and open spaces. Combined with an overhead cable tray horizontal distribution system, they can be used with modular furniture or for standalone access to power and data/communications. These nits conceal wiring and cabling without the visual clutter of earlier-generation service poles. Columns can be made to blend in with the surroundings or become a design fixture of the space. Either way, they allow for interior design creativity.
·Poke-thru devices that occupy holes drilled directly into the floor precisely where they are needed. This allows for virtually no negative aesthetic impact while at the same time allowing for technology to be accessed anywhere and everywhere. Poke-thru devices maintain the fire rating of a slab by incorporating rings of intumescent material and phenolic spacers around the conduit stem at the slab level. When exposed to high temperatures, the intumescent material expands to fill any space between the fitting and the floor slab.
·In-floor and raised-floor boxes that serve as convenient portals to the power and communication infrastructure. Cellular duct and under-floor duct systems are installed in a concrete floor to provide cable access from service closets to specific workstations. Raised-floor systems offer one of the best alternatives when it comes to accessibility and density.
These options allow the panel system to define space and create enclaves for individual work. For teaming and open-space applications where collaboration, communication, and teamwork are key, using floor portals, architectural columns, and poke-thru systems enables technology access without the space and aesthetic limitations inherent in panel systems. The same 9 to 10% of the budget that has been allocated to panels with integral power and data can be devoted to more flexible pathway options.
Hillary Peterson is product manager with The Wiremold Company (www.wiremold.com).



