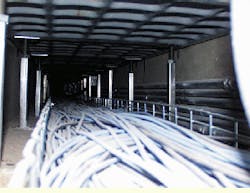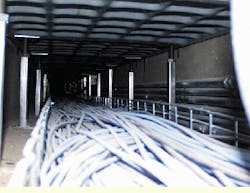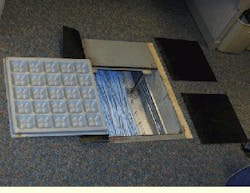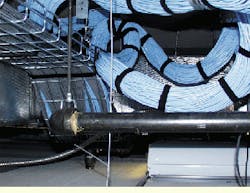Frontier takes premises cabling underground
An access trench with removable cover was the economical alternative to raised flooring.
Roger Peach
When in doubt, trench. That`s the plan that Frontier Corp. (Rochester, NY) followed as an economical alternative to raised-floor access for premises cable and cabling equipment during a major expansion of its facility in Green Bay, WI. The project included adding 12,000 square feet of new construction and retrofitting 24,000 sq feet of existing office space. The structure is a regional customer-service and information-systems development center.
For Frontier, which provides integrated communications services to businesses in the United States, "digging in" meant creating a trench under the 12,000-sq-foot, single-story addition where the largest concentration of the facility`s networked computers is located. "In the new construction part of this project, we wanted the convenience of raised-floor access, but we didn`t want the $30,000 expense of purchasing a complete raised-floor system," reasons Dan Hoyer, the Frontier network engineer who managed the telecommunications end of the construction project. "That`s what prompted us to come up with the trench idea."
The idea is not new: Prefabricated floor channels have been around for a long time. But Frontier`s solution involved a new twist on an old idea. Inspiration for the trenching came about when Hoyer asked, "Instead of a prefabricated channel with limited access points along it, what if we created an access `trench` with a removable cover for maximum flexibility and growth?" The answer was a trench covered with one-tile-wide flooring stretching to a length of 150 feet.
"When the concrete floor was poured," Hoyer explains, "we created three 150-foot-long, 24-inch-wide, and 12-inch-deep trenches for laying in our Category 5 unshielded twisted-pair [utp] cabling. By covering the trenches with removable floor panels, we had almost all of the cabling accessibility of a raised-floor system at a fraction of the cost."
Accessibility was a major consideration, especially because of Frontier`s planned growth. Change in Frontier`s type of business is inevitable. The high-speed pace of the telecommunications industry made the selection of a fully accessible cable-management system essential.
"We used 20-inch-wide, 10-foot-long sections of the Flextray Cable Management System from GS Metals Corp. [Pinckneyville, IL] to create cabling runs in the trenches. This isolated the data cabling from the electrical runs and kept the cabling off the floor," Hoyer notes. "Since Flextray is a wire-mesh system, it gave us the ability to enter and exit the runs at will, and we can easily see what we`re working with because the cabling is exposed."
In addition to accessibility, Hoyer wanted underfloor cable placement in the annex to avoid the clutter associated with ceiling placement. Underfloor placement offered the best professional installation of cabling for the annex project.
"In my career," Hoyer relates, "I`ve seen lots of cabling mistakes that result in system failure. People don`t always recognize that data-transmission cabling such as a Category 5 wiring installation is very sensitive. I`ve seen it kinked, hung loosely without support, strapped with power cables, and improperly handled. That`s the tip of the iceberg, and it`s just asking for problems. We wanted cabling managed in a way that reflects the professionalism of the entire company. We wanted the system to be dependable, efficient, and cost-effective."
Although raised-floor accessibility was the primary goal of the trench portion of the project, installation flexibility was the major consideration on the retrofitting side. The 24,000- sq-foot retrofitted space is home to the facility`s nerve center-- a 700-sq-foot computer room to which all of the company`s more than 2100 Category 5 cables lead. The room houses a dual-source power grid with two 24-kilovolt/ampere Liebert uninterruptible-power-supply units, 35 servers supporting 300 to 350 networked personal computers, and a 200-kVA natural-gas-powered generator backing up everything in the room.
"In the new computer room itself," Hoyer says, "we also designed for accessibility. Basically, we wanted a system that was as plug-in as possible to eliminate the need for wiring or going under the floor. Inside the room there are nine 19-inch racks making up the main distribution frame. There are seven patch panels--each handling eight 25-pair Category 5 cables--that service just the computer room."
Making the facility easy to upgrade was one of the objectives of the project. "There`s a panel in each cabinet in the computer room, so that whenever we need to install a new computer, we just set it in the cabinet, plug it into the nearest panel, then go over to the main distribution frame and plug it into the local area network," explains Hoyer. "But with all of these 25-pair cables under the floor, we wanted to protect them from the possibility of physical damage. The Flextray worked perfectly for this."
Installing cables in the ceiling space posed a different challenge. "For the computer room and throughout the remodeled section, locating cabling in the ceiling with 12-inch Flextray made the most sense," reasons Hoyer. "However, there were the common problems associated with getting the cabling around obstacles such as the in-place heating, ventilating, and air conditioning, the plumbing, and the electrical supply systems. We wanted to use the same cable-management system throughout the project, so Wire Technologies Inc. [Kaukauna, WI], our cabling installer, had a vested interest in whether it could get the job done with Flextray, a product that [the company] had never worked with before."
Dick Hynes, a job coordinator with Wire Technology, acknowledges that there were some initial reservations with the wire-mesh cable-management system. "We had our concerns in the beginning because it was new to us," he recalls, "but after a couple of tries with the snipping and bending under our belts, we were on our way. Installation went unbelievably fast because we didn`t have to waste time installing a bunch of extra parts and pieces to make it go where we needed it to go.
"In the end, we created a cable-management system that was organized, sturdy, and professional in appearance--a system that we were proud to show to anyone," Hynes adds. "And the bottom line is, it worked."
Hoyer believes that the cable-management design implemented at Frontier`s Green Bay facility will pay future dividends. "Frontier is constantly growing," he says. "Consequently, we can expect many changes in cabling requirements. We`re a single-source telecommunications business with cellular and data-service provider capabilities. Our actual growth ties us tightly to the industry, which by its very nature, is dramatically evolving from the hardware and support-system sides."
Futureproofing the cabling system for moves, adds, changes, and upgrades was on Hoyer`s mind throughout the installation. "For instance," Hoyer explains, "the speed at which data is transmitted now on our Category 5 cabling is 100 megabits per second. Even faster speeds are just around the corner, and we have to be prepared to adopt the technology that will support the computers of the future. To do so, and to do it at the least cost, we have to simultaneously design cable-management systems for today and tomorrow to make it affordable."
Loosely laid Category 5 utp cables run along one of three 150-foot-long underground trenches dug beneath the first floor at Frontier`s Green Bay, WI, customer-service facility.
On the first floor, carpet and tile squares can be removed to allow easy access to the underground Category 5 utp cable for future cable routing as well as for moves, adds, and changes.
Above the first-floor ceiling and below the second-floor computer room in the retrofitted part of the Frontier facility, bundles of Category 5 utp cable run along GS Metals Flextrays, which provide flexibility in getting around existing obstacles such as heating ducts and plumbing systems.
Roger Peach is a public relations account supervisor with Drone & Mueller and Associates (St. Louis, MO), which represents GS Metals Corp. (Pinckneyville, IL).



