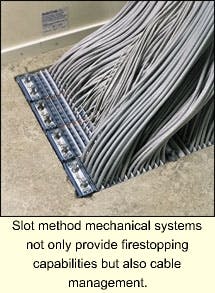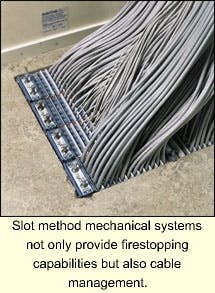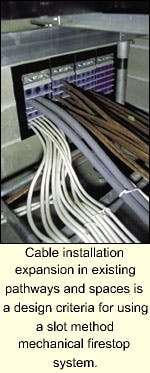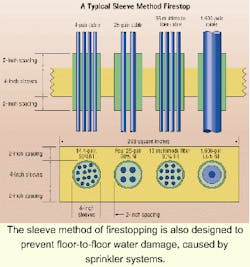Avoiding trouble later means asking the right questions up front.
Gerald Thomas / Roxtec Inc.
Architects, engineers and building owners have become increasingly aware that the need to firestop is crucial to meeting building codes, reducing damage from smoke and toxic gases, and more importantly, saving lives. Liability lies on the shoulders of all who take part in the construction of the facility-including the cabling installation designer/installer. Important questions to consider include:
- How do I know the building and the penetrations within the facilities are properly sealed?
- How can I ensure that they continue to be properly sealed through the life of the building?
- What factors other than fire need to be considered with penetration seals-(water resistance, cable management)?
These and other firestopping issues may appear simple, but often, the answers are not.
In many cases, firestopping is left to the contractor who, though a highly skilled craftsman in his trade, has had limited training (or none) in firestop system selection and installation. The result is often improperly sealed penetrations throughout the facility. Some designers and building owners have gone to the specialty contractor who focuses on firestopping. While these contractors typically receive intensive training in firestop selection and installation from the manufacturers of the materials they use, going this route does not address the issue of reinstallation later, when either the contractor is no longer available or a different manufacturer's materials are used.
How can you avoid these mistakes, and how can you address other penetration sealing issues with the material you are currently using? It begins with understanding the firestop process so you can choose the system that best fits your installation.
Blaze buster
The primary purpose of a firestop is to prevent fire from spreading via the cable or pipe installation that is penetrating a fire-rated wall or floor. Partitions that are "rated" are tested in accordance with American Society of Testing and Materials (ASTM) E 119. These wall and floor assemblies are tested as a solid structure with no penetrations. When a partition is penetrated to accommodate the passage of cable, cable tray or any other penetrating item, the partition ceases to be fire-rated. To restore the integrity of a fire-rated wall or floor, sealing materials are tested and classified by an independent laboratory, Underwriters Laboratories (UL) being the most recognized. These materials are tested in accordance with ASTM E 814 and UL1479, which are basically the same as the ASTM E 119 standard except that they specifically address the requirements for through-penetration firestop systems.
To determine the firestop system that is best suited for your application, you must first know the following:
Rating of the assembly;
Type of floor or wall (both are tested individually);
Size of opening;
Types of cables;
Percentage fill;
Management of cable throughout the pathway and spaces in the facility;
Water location;
Cable support; and Passage of smoke and gases through the penetration (or, L-rating).
Any one of these factors could have a significant impact on managing the installation of new systems (and removal of out-of-date systems), which could require additional cable pulls or removal of cables.
While firestopping materials appear in many forms, material alone does not make it an approved system. A system is comprised of one or more materials whose use is based on the application for which they were tested. That means that a material with a UL label may or may not be suitable for the purpose for which it is being applied. Designers and contractors should make sure that documentation of a tested system (or application), or the manufacturer's recommendation (which should be based on a tested system), are among the criteria for selecting and installing a system.
Familiar materials include caulks or sealants, putties, pillows, sheets, cementitious mortars, and foams. Several manufacturers have tested these to the UL1479 and ASTM E 814 criteria. Critical factors in the use of these materials include depth of material, percentage fill, compression ratio of pillows, size of opening, types of cables, and flexibility of the material for re-entry. One of the most familiar characteristics of these materials is that they are intumescent, basically meaning that the material expands when subjected to heat, sealing off the void when exposed to fire. Intumescence is a good property; however, it should be noted that it is not required for all applications. The best example of a situation where intumescing material is essential is when using non-metallic pipe or conduit.
Sleeve method
The long-standing standard method of sealing cables between floors has been to use steel sleeves that extend above the floor. This method prevents the potential passage of water from floor to floor-a major concern due to the increased use of sprinkler systems.
Cables are pulled through the sleeves, which also have a threaded end that lets you attach a coupler for preventing possible damage to the cable as it is being pulled. A firestop material, normally a caulk or putty, is installed around the cable installation. The amount of cable or percentage of fill installed should exceed the limit of the tested system. Often, it is believed that the percentage of fill is 49%, but that is based on National Electrical Code (NEC) requirements for conduit fill, not on firestopping requirements for extended sleeves in a riser application.
The average fill for sleeves based on systems in the UL Fire Resistance Directory is 28%. This limits the amount of cable that can be pulled through one sleeve, and increases the number of sleeves needed in a riser to properly fulfill cable-sealing requirements, which amount to additional space in a closet. Spacing between the sleeves is typically 2 to 4 inches, which increases the amount of space needed to ensure a properly sealed cable penetration. Furthermore, any additional cable has to remain within the percentage-of-fill as tested, or per the manufacturer's instructions. When a change is necessary, the new material must be of the same type (by the same manufacturer) as the old material, or all the old material will have to be removed and replaced.
In the typical example of a sleeve method in a riser application (see page 20), cable types are: 25-pair, 4-pair, 36 multi-mode fiber, and 1,600-pair. Based on a 30% fill, you can accommodate fourteen 4-pair cables, four 25-pair cables, twelve 36 multimode fibers, and one 1,600-pair cable. This requires four 4-inch sleeves, and the area needed for the sleeves, based on a 2-inch spacing between them, is 208 inches. The unit cost per sleeve is about $145, including labor.
Slot method (Non-mechanical)
To overcome the limitations of using sleeves in a riser application, designers have found it more desirable to cut (or have cast) slots in the floor, and to use a composite sheet, pillows or a cementitious mortar to fill the opening between the cables. These systems were designed to accommodate a cable tray as well as the percentage fill of the cable tray.
For example, if you had a 24-inch by 3-inch cable tray, you could only fill 39% of the available tray space-not the space of the opening. The choice to use cable tray could dramatically drive up the cost of the system. Running cables in a cable tray does not offer the best form of cable management; and the potential remains for smoke and gases to enter this type of penetration due to the fact that the cables are grouped and firestop material does not surround and seal each individual cable.
Another point to remember with this non-mechanical slot method installation is that, though the various manufacturers of pillow systems clearly disclose the compression ratio for their products, it is not uncommon during installation that compression used is not great enough to meet firestop requirements, rendering the system ineffective.
Slot method (Mechanical)
The method used to seal cables in a slot with a mechanical system is basically the same as that used in a non-mechanical penetration. But it offers advantages over the other two cable-sealing methods, including that it provides a smoke- and gas-tight seal, aids in the support of cables, permits better management of the cables, and saves 60% or more of space.
The most important advantage of mechanical systems is that the factors that have to be considered are reduced dramatically. Considerations of depth of material, annular space, and fill materials, for example, are eliminated due to the nature of the product.
Approximate cost of this system, representing less than 10% spare capacity, is $600. To add 30% spare capacity, an additional frame would cost about $200. (The sleeve system shown earlier does not have spare capacity. Making an additional core drill, as well as providing another sleeve, would mean an additional $145.)
Overall cost of the mechanical slot system, compared to a sleeve system without additional capacity, is 3% more. The overall space saving, however, is 60%, with the ability to expand 10%. Cost varies for a slotted system with non-mechanical seals, but is typically comparable to a sleeved system.
Not just anything will do
The important factors to remember when selecting firestop systems for your installation are:
- Adhering to the detailed installation instructions for specific applications;
- Knowing how much of the product can be installed in the penetration;
- Knowing how large the penetration should be, and how many, what type, and what size of penetrating items are allowed.
Secondary considerations include the life-cycle cost of the system, cable management, vertical cable support, space savings, and protection from water.
Obviously, your goal is to have a safe facility that can accommodate change and save money over the life of the building. The best way to reach that goal is by selecting a firestopping system that specifically meets your design requirements, is easy to install, and meets the secondary requirements of the building tenant or owner.
Gerald Thomas is market segment manager for the Construction Division of Roxtec Inc., Tulsa, OK. He has 14 years of experience in firestop testing, standards and code development, and has worked with governmental and civil agencies in the development of firestopping codes and testing standards.



