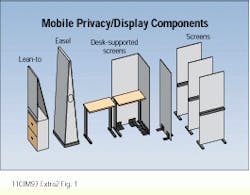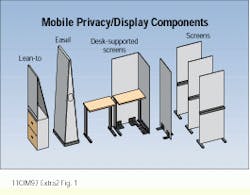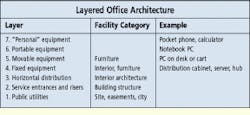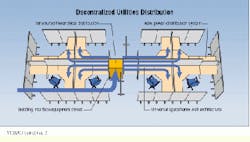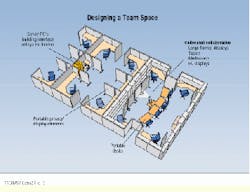Office design for knowledge workers
Competitive pressures and the changing nature of work mandate more-flexible office and telecommunications-systems design.
George Weller,
Steelcase Inc.
Current methods of designing office environments are increasingly unable to meet the demanding requirements of knowledge-intensive organizations and the technological tools that they use. The increasing use of communications and computer technology has made the office into one large system, and very often, it is a system that doesn`t work. Owners and users of offices complain about cost, lack of flexibility, inadequate utilities, and many other problems. If these complaints are justified, the design process would benefit from systems engineering techniques, and the components used by designers would perform better if they were part of a proper systems architecture.
The term "knowledge infrastructure" derives from a 1992 workshop, "Productivity in Knowledge-Intensive Organizations," where the term was defined as "the methods, tools, and environment of knowledge work." "Knowledge work" was defined both as "the creation, manipulation, and interpretation of data" and as "analyzing, creating, deciding, collaborating, and acting on information."
A systems architecture consists of components and subsystems, as well as the interface definitions and design rules that govern how they form systems. But an architecture that addresses just technology is not enough today. New organizational structures, work processes, and fast-changing market conditions require new responsiveness and flexibility in offices. The systems architect must, therefore, jointly optimize social responsiveness and improve technological performance.
Why a new architecture?
Systems architecture tries to choose components and design rules that encompass as many applications as possible, while offering flexibility and high performance. Four forces are driving the need for this architecture:
Competitive pressures--Competition has driven organizations to seek higher creativity, productivity, and quality, as well as lower costs, customer-response times, and product cycle times.
Increasing importance of knowledge work--Data from the Bureau of Labor Statistics shows that 74% of U.S. office workers are knowledge workers by the definition used here. This fact has forced a change in thinking about how offices work. Knowledge-intensive tasks, such as learning, creative writing, problem solving, and design, seem to require settings that differ from traditional offices.
Environmental concerns--There is increasing awareness that office design should be ecologically sustainable and should minimize the environmental impact of construction, renovation, and disposal.
Accumulated problems--Initial attempts to increase product-ivity and reduce costs have resulted in a legacy of unsolved problems in office-environment design. Initial problem-solving approaches to increased competitive pressures, the increasing importance of knowledge work, and environmental concerns have led to secondary problems. These problems have significant implications for systems architecture and must be addressed in turn.
New technologies, new work processes
Businesses use new technologies, such as the computing and telecommunications devices supported by wireless and wireline networking infrastructures, to improve productivity or reduce costs. In addition, knowledge workers require different types of technological tools than clerical workers, further accelerating the use of these new technologies. In particular, knowledge workers use technology for communication, increasing the need for phone lines, local network connections, and other infrastructure.
Client/server computing, for instance, implies the presence of a server, but where does the server go? Workgroup servers frequently are situated in the open office, requiring special environments and connections. The systems architecture selected, then, must include new components to provide security, utility connections, and environmental conditioning for workgroup servers.
Fiber-optic cabling to the desktop will make office reconfiguration not just expensive, but perhaps prohibitively so. For this reason, the proposed architecture should include a decentralized distribution design that minimizes this problem.
Multimedia computers that talk, listen, show movies, and make music will require acoustically isolated spaces. This will be a challenge in open offices. New office-furniture arrangements and components may be able to address this problem.
In addition to requiring specialized equipment and infrastructure, knowledge workers spend 25% to 70% of their time in face-to-face communication. Increasingly, these workers take along notebook personal computers, palmtop computers, and wireless phones. These need battery chargers or network hookups at personal workspaces, collaborative areas, and conference rooms. Since notebook PCs often supplement, rather than replace, desktop machines, personal workspaces may need duplicate network connections. Power users--those who use more of the computer`s potential power than do most users--may also need to move their entire computer systems. A movable desk/table with umbilical (a cable that supplies everything needed for a movable desk and can be quickly disconnected) is needed for this operation, and network and power hookups at the destination must be available. Clearly, furniture-systems architecture and interior design must accommodate chargers, duplicate hookups, and personal workstation portability.
Work teams as well as individual workers require mobility. Teams need guest spaces with quick utility hookups--and a minimum of dedicated footprint. Shared spaces must be easily rearranged into collaborative spaces of various sizes, with utility hookups and equipment. Workgroup boundaries must be flexible as team sizes and resource requirements change.
Distractions can seriously interfere with the mental "flow" that knowledge workers need for maximum productivity. However, conventional walled offices may be too expensive, too small, or even too private--and the usual arrangement along hallways may impede communication and collaboration.
Teams need their own collocated, collaborative project spaces where they can leave records, reports, and equipment between meetings. The long-term display of results in a dedicated space saves time spent cleaning up conference areas after meetings and recalling project status at the next meeting. However, many teams cannot afford totally dedicated space, so reconfiguration by users of display and shared space is an important consideration.
Computer-assisted collaboration--the main requirement of the technical infrastructure--most often occurs in one of three forms. One-on-one computer-assisted collaboration takes place either in the personal workspace, which must be equipped with extra furniture, space, power, and network connections, or else in the collocated shared space, which must have all these resources and be easily configurable into spaces suitable for such collaboration.
Small-group computer-assisted collaboration requires a small theater-type space, preferably collo- cated, non-dedicated, and flexible. Power and network media connections are needed in the middle of the space, under a table. Large shared displays-- electronic whiteboards, for instance--are essential.
Conference rooms can also be used for this kind of collaboration. The requirements are similar to those for small groups, but are usually shared by large groups of non-collocated users and dedicated to meeting activities. This permits the site to have building features and furniture with built-in power, network connections, projectors, and other amenities.
These collaborative applications require several new furniture components--for instance, large displays, electronic whiteboards, and special-media furniture. Requirements for battery chargers and duplicate network hookups are also to be expected. Buildings must supply in-floor connections in these areas, and the office furniture selected must exploit these connections for maximize ease of use.
Space design considerations
Approaches to office-space design must take into account personal and social issues such as privacy, ergonomics, and environmental concerns. Private offices are not new, of course. What is new is that cost pressures now require private offices in smaller spaces, flexibility requires them to change easily, and the degree of privacy needed for non-management workers increases as knowledge work becomes more important.
Furthermore, the increasing incidence of repeated stress injuries and the provisions of the Americans with Disabilities Act add new emphasis to ergonomic requirements.
Personal environmental control is an issue in contemporary office design because of recent evidence of measurable productivity gains when this feature is available. This research may add impetus to the trend toward giving more environmental control to individuals.
Business issues include lifecycle costing, problems with component interfaces, and environmental concerns. Lifecycle costing as it applies to office design has to do with reconfiguration. Embedded cabling has made furniture reconfiguration very expensive. In addition to the direct cost of moving furniture and cabling, the cost of staff downtime can be substantial. However, the largest cost may result from chronic organizational under-performance if cost and delay make a needed office reconfiguration unfeasible. If reconfiguration is judged to be important, the systems architecture should support it.
Ensuring compatible interfaces between furniture and subsystems requires forethought and careful planning.
Environmental problems such as trashed wire and building obsolescence can also be addressed by this kind of integrated design approach. Trashed wire, besides being expensive, is a resource that it seems scandalous to squander, even if it is recycled. It would be better to find a way to reuse it. As for building obsolescence, the decommissioning, disposal, and reconstruction of buildings obviously have a substantial environmental impact. Even refurbishment may trash a lot of gypsum. Systems architecture can focus on flexible design and reusable components, reducing the need for and impact of refurbishment and replacement.
New features needed
A layered architecture provides a new way to look at the design of office facilities. This layered architecture links buildings, utilities, and equipment. Note that each layer, from that of the public utilities to personal office equipment, connects to the layers above and below. Between the fourth and fifth layers is the interface between fixed and movable equipment. Furniture and some devices like copiers may be in either the fourth or fifth layer, but should consist of different designs for each of these layers, depending on portability. Components (such as cabling) in one layer should not invade another layer.
To implement such a layered architecture, new furniture and utility components are needed. Portable privacy and display elements--tackboard, whiteboard, and projection surfaces--serve simultaneously for display, space division, and, in some cases, storage. These devices should support vertical surfaces without requiring large dedicated footprints, which can present a formidable design challenge.
Power users often need to take along much--or perhaps all--of a large PC and its peripherals. The portable desk supports the required gear, includes a quick-disconnect umbilical, and may be castered or otherwise easily movable.
Stereo racks in the office allow computers, peripherals, and other technology to be removed from the work surface. A group of these racks might include interface cabinets.
Among utility elements, a "fat wall" is an extra-thick panel with removable surfaces and spacious cable trays and raceways. It also has enough room for network hubs, uninterruptible power supplies, and other gear. Such a device would interface more easily with floors and walls than do current systems.
The typical furniture panel now has a metal raceway carrying three or four circuits, and snap-on receptacles that access these circuits. Adding more power requires splitting the system and adding another building contact from a poke-through or power pole. In such a case it is impossible to run a single circuit all the way through the cluster. Using flexible furniture power systems, it should be possible to add as many circuits as needed, one at a time, and to have each circuit start and end where needed.
Building-interface cabinets have removable sides, bottoms, and backs to ease access to building and furniture openings. The cabinets should accommodate existing technologies such as 19-inch rack-mount rails for patch panels. Cables should enter through the floor, pass through network hubs, and be distributed through furniture as jumpers. In short, these cabinets should function like communications-closet racks but look like furniture.
Thin raised floors, already very popular in Europe and Japan, are beginning to be used in the United States as well. They provide many of the benefits of a full raised access floor but at much lower cost.
Utility "hitching posts" provide places where roving phones, laptops, notebook PCs, and palmtop computers can be connected to power and network cabling.
New design rules
Decentralized utility distribution consists of placing distribution hubs near users, shortening the legs of the distribution star, reducing total cable length, and economizing on costs. Cable runs to user equipment can be made with preconnectorized jumpers. If equipment is user-friendly, end-users can change connections and layouts as required. This approach also tends to minimize the number of building contacts, such as poke-throughs, that are needed.
The days of cookie-cutter duplication of workspaces are gone. The smallest space that can now be meaningfully designed is the workgroup or team space, together with the associated equipment. This space should include all devices and furniture used by the group, and it should be deployable in multiple configurations.
There are many ways in which a systems architecture might be implemented with the products of modular-furniture manufacturers. At a minimum, office layouts should include a team workspace with sufficient individual privacy, collocated collaborative space that can be rearranged by users, and economical utility distribution.
Such layouts require that users be able to dim individual ceiling lights when using projection displays. This fact illustrates why systems thinking and integrated design are becoming increasingly crucial to effective office design.
Other issues
The planning process for office design and construction is long and complicated, but a few key issues should be mentioned. First and most important, facilities planning and design have become a collaborative, multidisciplinary team effort.
Sophisticated design processes involving large teams of specialists are of interest to--and affordable primarily by--large organizations, while the bulk of economic growth in the United States is happening in smaller organizations. It is, therefore, critical that the planning and design processes be made scalable, that is, accessible at reasonable cost to smaller organizations.
Currently the design and construction of office spaces is fragmented among a number of different professions and trades: architecture, construction, and facilities management, to name a few. Furniture systems and floor systems, to take two examples, are almost always designed separately, by different companies. It should not, then, come as a surprise that their systems rarely interface cleanly.
Combining voice, data, fire safety, and security cable systems may sound like a good idea, but practitioners, codesmiths, and labor can usually think of many good reasons why it cannot be done. Nonetheless, it is being done in other countries.
In Japan, the construction company hires the architect, who typically already has a staff, and sees to all procurement, which generally comes from members of its own keiritsu (or industrial group). It is also fairly common to see custom furniture and unique voice/data fittings done for a building. There is very strong vertical integration in the whole design and construction process in that country.
In America, however, there are firms that specialize in facilities management, others in construction, and still others in architecture and engineering. Some large developers and architecture, engineering, and construction firms achieve something like vertical integration, but it still seems to be the exception rather than the rule. This will probably remain the case until the office is perceived as a system by the clients who pay the bills.
Those all-important interfaces
Problems with component interfaces arise when there are mismatches between building, furniture, and equipment subsystems. Systems architects often address such problems by defining a "layered" architecture, carefully describing the functions of each layer and the interfaces between layers.
- Building-to-furniture interface problems result, for instance, when building cable runs invade furniture, tying it down to the building and preventing required mobility. A layered architecture would stop the stationary building cable at the furniture interface and connect it to a movable furniture cable system. This is a change in interface definition and design rules, and it requires new components to house connectors and distribution gear. Systems architecture may segregate unlike functions by specifying interfaces and design rules. The architecture should describe all components needed to serve the chosen set of applications.
- Back panels on free-standing furniture often block access to outlets in building walls. When used with panel systems, the same furniture may block access to panel base trim. Systems architecture can avoid interference problems by carefully specifying subsystem interfaces.
- Furniture-to-furniture interface problems are typified by cable runs threaded through free-standing furniture, which often tie it to a utility trunk or panel system, making it impractical to move the furniture. Systems architecture should specify a quick-connect interface to ease installation and removal of cables.
- Users of panel systems who wish to reconfigure spaces are often frustrated by the cost of removing and reinstalling cabling that blocks the move. Therefore, such systems should not contain cables.
- Furniture-to-equipment interface problems often result when computers and peripherals are installed in a workspace. The connecting cables may be threaded through so many holes and channels in the furniture that it can take hours to extricate them when it is necessary to move the equipment. Systems architecture should ease the installation and removal of equipment and its cabling, and should also minimize the expected cost of use.
Some furniture components are designed for privacy and display. These components allow users to reconfigure work areas to meet workgroup requirements for privacy and collaborative work. All are conceptual except for the easel, which is being tested on customer sites.
Decentralized utilities distribution includes features such as structured cabling distribution, integrated power distribution, collocated equipment closets, and flexible open-office architecture.
In a team space, useful features of systems architecture are flexibly combined. In this case, the dominant furniture is a conventional panel system. Movable desks and privacy/display elements allow user reconfiguration.
George Weller is involved in research and business development at Steelcase Inc. (Grand Rapids, MI). He may be reached at (616) 698-4622, fax: (616) 698-4131, e-mail: gweller@steelcase research.com.
