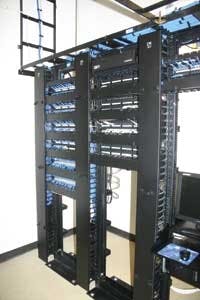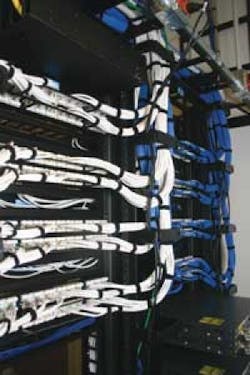Supermarket chain shops for high bandwidth
The six-year project upgraded a headquarters facility that supports more than 1,200 store locations.
Upgrading the data and voice infrastructure for the half-century-old headquarters of one of the largest United States grocery-store chains presented unique design and installation challenges. The facility is a conglomeration of building add-ons, both horizontal and vertical to its original office and connecting warehouse. Throughout its history the complex has grown to 250,000 square feet, which consists of a six-story tower built above the two-story facility, as well as an expanded warehouse and an attached distribution center. This location supports more than 1,200 total supermarkets in eleven states. In addition, the facility is tied into an additional 125,000-square-foot corporate office building built two years prior, located a mile away, as well as a data center adjacent to the corporate office.
Each telecommunications room houses three racks to hold the active equipment and the passive termination. Berk-Tek’s LANmark-1000 Category 6 cable was terminated into Ortronics’ Clarity6 48-port patch panels located on two of the three racks.
The network includes Internet Protocol (IP) convergence of devices such as closed-circuit television (CCTV) cameras, in addition to data and Voice over IP (VoIP) within the entire campus. Therefore, the convergence of disparate systems onto the local area network (LAN) would entail converting decentralized, proprietary applications into a competent centralized network. This six-year project encompassed detailed engineering and coordination between the facilities and information technology (IT) department as it included eliminating and removing existing cabling and equipment, consolidating onto one unified backbone, and termination into the new telecommunications rooms (TRs). With a redundant fiber backbone already in place, the project consisted of installing
the horizontal infrastructure to tie into the active and passive termination equipment in the TRs on each floor.
“Detailed preplanning was first and foremost to make sure that after the upgrade was completed, the physical infrastructure is set for the next wave of applications and users,” states Julie Kennerly, RCDD, technology consultant with Kennerly Communications (www.kennerlycommunications.com) of Mooresville, NC, which was selected as the consultant to assess and design the horizontal infrastructure. “We prioritized the construction by age of the location [by floor] and also by strategic planning and logistics.”
Kennerly continues, “We selected Berk-Tek’s LANmark-1000 enhanced Category 6 cable because it performs higher than standard Category 6 and has proven itself in previous installations.”
“The total end-to-end horizontal infrastructure is a Berk-Tek and Ortronics/Legrand solution and warranted as a NetClear GT2 solution,” states Kevin Rickard with Network Products Incorporated (www.npiconnect.com), the Berk-Tek and Ortronics/Legrand manufacturer’s representative that supplied the infrastructure products. “Since this customer already had Berk-Tek and Ortronics products in other locations and was familiar with performance, and the integrator was pleased with the ease of installation and passing test results, it just made sense to stick with the same solution set.”
Critical communications
The fiber-optic backbone was available through the adjacent data center building, which had been constructed five years before this project got underway. “This data center is classified as a Tier III because of the multiple power and cooling distribution paths and is also an N+2 setup because of its redundant and diverse fiber-optic pathways for the network backbone,” explains David Eagle, project manager for Network Cabling Systems (NCS; www.networkcablingsystems.com). NCS was responsible for installing the infrastructure at the data center and was also involved on the font-end planning for the headquarters upgrade. “With dual fiber rings built into the data center, we knew that the backbone could tie into the main corporate facility to provide ample bandwidth and network reliability,” Eagle adds.
The LANmark-1000 Category 6 cables are color-coded to match the services they support for easy identification—white for phones and blue for data. Cables to cameras are also white, but run in separate pathways then terminated into the TRs.
Downtime is not an option because this location supports more than 1,200 stores. One of the key components in supporting all the store locations as well as additional smaller subsidiaries is the ability to provide quick and efficient disaster relief from this one location. “This facility is set up as the disaster-recovery headquarters to watch storms, such as hurricanes, that might be a threat to any of the locations,” notes Efron Romero, NCS’s project manager for the upgrades and infrastructure renovations. “In case of a regional power-grid failure, we can deploy additional monitors and mobile generators in this facility to allow storm tracking so that personnel located at the main distribution center can be prepared to stock and aid those critical areas,” he adds.
From the bottom up
“The second floor houses the main crossconnect, and is the epicenter of the entire network. So it made sense to start the renovations there,” Eagle states. “But the fifth floor was in the most-dire need as it had never been updated in regards to both cabling or aesthetics. So we knew that it would probably take the longest in both design and implementation.”
In addition to their infrastructure upgrade, the construction plan also included a makeover with new interior design—new carpet and furniture—in areas that were very outdated. Because the original two-floor facility was the oldest and housed the main crossconnect, it also would entail the most work in recabling and remodeling, and therefore careful preplanning was essential. While the architect/engineer/consultant (AEC) team was working on the schematic design and design development, the renovations began on the fifth floor.
Gutting each floor was almost like starting with a clean slate, so Kennerly Communications designed large TRs to allow additional racks, cabinets, and termination equipment for future growth. “More often TRs are built as small cubby holes and are not given the luxury of ample real estate for growth, so this was a designer’s dream,” recalls Kris Weaver, vice president of operations for Kennerly Communications. The TRs were stacked from floor to floor to minimize the backbone between floors, and to allow uniform pathways from each TR to workstation outlets. Each TR houses three racks to hold the active equipment and passive termination. Berk-Tek’s LANmark-1000 Category 6 cable was terminated into Ortronics’ Clarity6 48-port patch panels located on two of the three racks.
With the exception of the second floor, all floors have raised-floor systems. The second floor was built on slab as part of the original building. The horizontal distribution cable for the raised-floor environment was run in conduit from the TRs to the outlets. For the second floor, all cable ran above the ceiling.
The Category 6 cables are color-coded to match the services they support for easy identification—white for voice and blue for data. Cables running to cameras are also white, but are run in separate pathways and terminated into the TRs.
Swing space and cutovers
Because it was imperative to keep all operations up and running during the renovations, detailed planning for “swing space” to temporarily relocate employees became a unique component of the design and installation process’s timing and execution. Before any reconstruction started on any floor, NCS built “mirror-type” data and voice network capabilities in portable, temporary on-site trailers. These swing spaces were like an extension of the main building and were cabled with Berk-Tek LANmark-1000 Category 6 cable to each data port.
Using VoIP phones simplified the relocation by avoiding having to recable or reterminate the phone cable. “Once the swing space was cabled, people could easily relocate in and out of there, keeping their current phone extensions without changing the cabling since the phone device is programmed with the extension,” explains Todd Pallo, business development director with NCS. “Through the entire cabling overhaul, 700 associates were moved into the swing space and then back over to the renovated areas without one glitch or one cable failure.”
The old TRs were kept up and running until the cutover on each floor. Each cutover was completed over a weekend so no services or people were interrupted. All cabling and connections were tested before disconnecting the old system. Once the cutover was completed, NCS removed the disconnected cable per the National Electrical Code and other codes developed by the National Fire Protection Association (NFPA; www.nfpa.org) requiring the removal of abandoned cable. Specifically, sections 800.2 and 770.2 of the NEC specify the removal of vertical and horizontal copper cabling. The Code’s definition of abandoned cable is, “installed communications cable that is not terminated at both ends at a connector or other equipment and not identified ‘For Future Use’ with a tag.”
“Being able to have the luxury to design and construct new TRs and cable runs was the key to the success and eventual scalability of this network,” states Kennerly. “With this facelift and an up-to-date infrastructure in place, they are set for the next half-century. Well, maybe through the life of the 25-year warranty,” she concludes.
Carol EveretT Oliver, RCDD, ESS is marketing analyst with Berk-Tek, a Nexans company (www.berktek.com).


