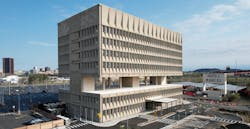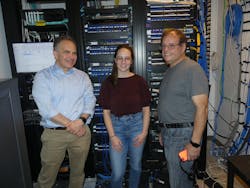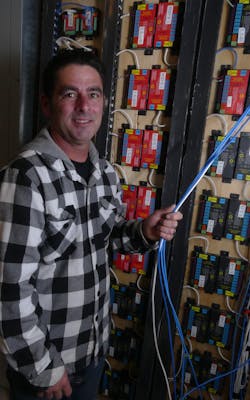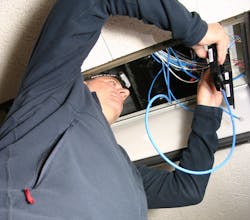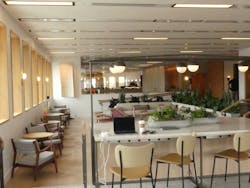Smart buildings provide a framework that can capitalize on digital innovation. But when designing a hotel to be a smart and sustainable building, there are so many moving pieces to consider that it could be a logistical nightmare. Add that the building is listed on the National Register of Historic Places and it would seem like a nearly impossible feat to bring in the newest technologies while keeping the old charm. The recently opened Hotel Marcel in New Haven, CT, found the secret ingredients for designing and implementing the most advanced digital systems resulting in minimizing electricity use from the grid and incorporating new direct current (DC) technologies and Power over Ethernet (PoE) to as many applications as possible. But the design and installation challenges made the path to completion a long and winding road.
After three years of careful coordination by architect, developer and now owner Bruce Becker, FAIA, LEED AP, president of Becker+Becker of Westport, CT, who brought together the team of construction managers, systems designers and integrators, technicians and installers, this hotel is now getting accolades for its advanced sustainability measures, as well as integrated groundbreaking digital technologies. It generates 100% of its own electricity, including the energy required for heating and hot water, through solar panels. This building earned the LEED Platinum certification from the U.S. Green Building Council in recognition of design initiatives that significantly reduced its carbon footprint.
Additionally, the project is on track to become the country’s first Passive House certified as the first fully operational solar building. By controlling air leakage and installing triple-pane windows there are no drafts and energy use and costs are cut by 80%.
Challenges to implement the infrastructure created a best case for “lessons learned” as many of the technologies were groundbreaking for a hotel and required complex coordination among all the subcontractors. The building’s historic status meant crews had to follow unusual restrictions set by the city, all while working during the height of the COVID pandemic, which meant additional health safety precautions prevailed.
Building on a good example
Becker embarked upon his quest in 2019 to design the Hotel Marcel as the most sustainable and technologically advanced hotel. “It’s the architect’s responsibility to design and make buildings hold their values,” Becker says. “I care about the quality of the environment and experience. I wanted to make sure that the time invested—including the three years of design and construction—would create something all members of the project team can continue to be proud of,” he notes. The hotel has quite a history and distinctive look. Designed by Marcel Breuer in 1967 and completed in 1970, the nine-story, Brutalist concrete block structure has exterior trusses and an open-air cutout for its third and fourth floors, known as “the void.” It originally served as the headquarters for Armstrong Rubber Co., before becoming the Pirelli (tire) office building from 1988 to 1999. IKEA bought the building in 2003. But it sat empty until Becker bought it.During the design stage of the hotel, Becker visited the Sinclair Autograph Hotel in downtown Fort Worth, TX, which was the first “smart” hotel built in the U.S. with a similar history. Its developer, Farukh Aslam, chief executive officer of Sinclair Digital Services (SDS), had done extensive research on methods to reduce carbon footprint by specifying digital systems that minimize or eliminate fossil fuels. He made it his mission in all following projects to integrate as many building systems as possible onto the data network, using PoE and as well as Digital Electricity (DE) to create an intelligent, safe and sustainable building.
The Sinclair team had converted a historic, art deco, 16-story office building, originally constructed in 1929, into one of the most sustainable and luxurious hotels by bringing together the latest low-voltage DC technology for the ultimate hotel experience and subsequently realized substantial power savings over traditional AC energy costs. The Sinclair Autograph Hotel, which opened in 2019, incorporated many novel systems to create an efficient intelligent building including DE, GPON, edge switches and a well-designed structured cabling infrastructure to deliver data and power to all the PoE-enabled devices. PoE-generated applications designed into his facilities included LED lighting, motorized window shades and curtains, digital bathroom mirrors, sensors, security, access control, WiFi, and even room refrigerators. This was also the first hotel to certify and install lithium-ion batteries as emergency backup power in lieu of diesel generators. Aslam himself researched these batteries as an alternative power source based on their energy efficiency, reliability, and compact footprint. He traveled to LG Chem, Ltd., in Seoul, South Korea to review this special battery type and then followed up with UL to earn the UL-924 rating for emergency lighting.
After touring the Sinclair Autograph hotel and meeting with Aslam and the SDS team, Becker better understood the installed systems and an insight into the utility savings. As a result, he contracted the SDS group to design and implement the infrastructure. This entailed designing and building out the main telecom room (TR), connection to all the intermediate TRs, also referred to as intermediate distribution frames (IDFs), and all the cabling systems for data, control and power, including PoE to the devices and connectivity to the backup batteries. SDS employed DE to power the centralized switching, and PoE lighting nodes to control all the LED lights, shade, and HVAC controls.
Power house
Priority number one for Becker was to make the building self-sustainable with minimal usage from the grid with a goal to eliminate the use of fossil fuels. “People around the world are realizing that if we don’t radically change the use of fossil fuels, it could be the end of humanity,” he states. “If you’re an architect, why would you design a building or system that is inefficient and wasteful when there are ways to work efficiently and have greater control and flexibility and greater comfort to the occupants? I care about the quality of the environment and experience,” he adds.
As a net-zero facility, the Hotel Marcel installed more than 1,000 solar panels on its rooftop and parking canopies to meet or even exceed its energy budget including high-energy hogs such as laundry and the kitchen. On occasions, such as cloudy days, they can pull power from the grid, but because they are “net metering” they can pull from their internal backup system, which includes 1 Megawatt/hour batteries to operate off the grid for an extended period of time. Additional energy produced from the solar panels is stored in the batteries, then pushed into their own grid so their meter actually goes backwards. With net metering they can have a zero-energy bill, which defines the hotel as a net-zero facility.“The goal is no loss of power at all, anytime,” says Luis Suau, SDS chief business officer, who oversaw the design and implementation of many of the hotel’s energy-saving measures, including the network system using DE and PoE. “Typically, UPS [uninterruptible power supply] load power backup systems are constantly running off the system’s batteries,” Suau states. “With the energy storage system [ESS] at the hotel, they are not running off rectified power, but constantly monitoring the grid power. When the control system detects that the voltage drop is within 20 milliseconds, it automatically switches over to battery power within 3 milliseconds, so it is barely noticeable.” Hotel Marcel has two backup battery array units, each located in a different TR.
The ESS, certified to UL 924, manages the emergency battery control system and inverters. Ageto Energy’s ARC microgrid controller optimizes the hotel’s energy resources in real time. During the commissioning stage, the backup ESS was tested numerous times and worked flawlessly. A month after the hotel opened, the backup battery system was put to a real test when there was a major power outage in New Haven, CT resulting in a two-and-a-half-hour power loss on the grid. The resilient microgrid kicked in and seamlessly provided backup power to the entire hotel while IKEA, which is adjacent to the hotel, had to employ diesel generators for lighting and refrigeration. There were zero disruptions to the hotel and zero carbon fossil fuels used.
Structural challenges
The construction phase included many structural challenges. “We had to get creative with connecting the building to the solar panels and providing pathways to connect to the battery backup system,” states Aaron Krueger, construction project manager with Consigli. “Because it is a historic building, there was a limitation of how we could get material and equipment into the building,” he adds. “We used an exterior hoist to get everything in through the 3-foot-by-six-foot windows, but anything larger came through the top of the building. Also, we weren’t allowed to attach anything to the building so this hoist had to be mounted through the windows to the inside. Add harsh onshore winds due to the adjacent ocean to compound the challenges.”
The other big hurdle was that the hotel structure was built on piles, beams and columns on top of a 10-inch slab. To install the underground utilities within the building, the first-floor slab had to be removed, in part or whole. In numerous bays, access holes were cut within the 10-inch slab and the soil below vacuumed away to allow installation of new plumbing and electrical services. This was the most-cost-effective and least-invasive method because from an environmental perspective having to cut and remove concrete is not entirely eco-friendly.
The electrical rooms and TRs had to share space because these were existing in the hotel. “We were trying to get 165 guest rooms in the building and that left us with limited space for all the equipment, such as the racks, switches and servers. We coordinated this with SDS to let us know the layout and system requirements for each space,” adds Krueger.
Connecting the dots for a digital building
Planning the cabling infrastructure and pathways at the Hotel Marcel included designing the location and size of the TRs, selecting the system equipment to meet the network requirements, and designing an efficient infrastructure to address both power and data needs for each application, while taking into account the cable distances to each device. SDS provided the cabling schematic for all PoE applications such as the lights and power shades, as well as mapping out the DE system to minimize AC use, and the backup power. Because the Hotel Marcel is a Hilton property, corporate Hilton provided and installed their own network for phones and guestroom TVs.
SDS designed the TRs to accommodate the cable, cable management, active and passive equipment to serve all the rooms and the common areas. Two TRs on floors 2, 6 and 7 were built on opposite north and south sides. The TR on the second floor serves both the ground and second floor, and is the main telecom equipment room (ER) as well as the main electrical room. The sixth-floor TRs serve the fifth and sixth floors, and the seventh-floor TRs serve the seventh, eighth, and ninth floors. All TRs were connected with a 12-strand OM3 fiber backbone. From that point on, it’s a hodgepodge of copper cabling, depending on the application and device requirement.
SDS selected the DE system, generically known as fault-managed power from VoltServer™. Digital Electricity is a term trademarked by VoltServer. “Instead of bringing AC to each IDF to power the switches, there is one centralized VoltServer transmitter equipment to power the main switching equipment located in the main TR on the second floor as it shares space with the electrical equipment,” explains Walker. “The transmitter takes AC power and transmits into packets and sends it through the low-voltage cable to the receivers and then can output either DC, high DC or AC,” she adds. “The most efficient way would be to transport in DC and output in DC. But at the time of design, we had to take the AC power, convert DC and then output back to AC at the 24-port Transition Networks switches because there were no DC switches on the market at that time,” she notes. (Note: Since this installation Lantronix, which owns the Transition Networks name and brand, introduced a PoE++ 24-port switch with the option to take Digital Electricity directly.)
SDS selected a distributed node system from Igor. Each Igor node has eight channels to control the LED light fixtures, lighting controllers and occupancy sensors in the rooms and common areas. Each guest room has three control panels—bedside, bathroom, and touchpad on the wall by the door—which requires at least two nodes to service every hotel room.
“It was also critical to minimize the cable distances, so we located these nodes in the hallway outside each room above the ceiling in spaces where previous 1-by-4-foot light fixtures had been located,” Suau adds. “The existing fluorescent light fixtures were all replaced with LEDs. But, because the hallways and common area lights are listed as historic, we could not remove the unused panels, so we repurposed every other panel for the LED lights and then the other panels, which are spaced 3 feet apart, as access panels for the nodes,” adds Walker. Other lights included a large array of decorative custom lighting, and architectural lighting such as linear tape and can lights with MR16 bulbs, which were personally purchased by Becker himself.
Back of the house – Lessons learned
Creating a sustainable and intelligent building is an ongoing learning process. Much of the confusion in the industry is identifying responsibilities to install the cabling when lighting has been under the purview of electricians and data by low voltage technicians. As the applications converge and PoE devices increase, so does the need for professional cooperation. Integrating intelligent building systems works best when there is a collaboration between all services—architects, building owners, facilities, IT contractors, designers and installers. This shift brings to light the importance for electrical contractors to understand the impact of low-voltage installers' work on their business, and the value in partnering with them.
The applications created a mix of electrical and low-voltage cabling and connectivity. From the TR to the device there are several topologies to consider for the cabling and connection—centralized, distributed or fixture-centric. Centralized is a point-to-point architecture and the cable from the switch is homerun to the device, usually through a copper Category cable to provide both PoE and data. A distributed layout includes a consolidation point, such as a zone enclosure between the TR and the device. The enclosure can include patch panels, as well as active devices such as a midspan injector. The advantage of a distributed layout is that the structured cabling can be pulled from the switch in the TR and terminated into the enclosure. When devices are added, the installer would only have to pull the cabling from the patching field in the zone box to the device itself. The topology used at the Hotel Marcel for the PoE devices was fixture-centric. Category 5e or Category 6 cable was pulled from the PoE switch and terminated to the nodes in the ceiling. From the nodes, there was a mix of cables such as an 18/2 or even a Category cable with a USB connector, depending on the requirements of the end device.
“We found out quickly that electrical contractors, who began the installation of the horizontal cable, needed additional training to install and terminate low-voltage cabling to TIA industry standards,” states Suau. The benefits of complying with industry standards is to understand and ensure the cable and connectors’ performance, interoperability and long-term reliability for the life of the network. Superior Cabling Solutions LLC (SCS), a highly experienced low-voltage contractor firm, based out of North Carolina, was hired to complete the low-voltage cable installation and certify the job to meet industry standards before turning over the cable plant. Ivan Vargas, chief executive officer of SCS and his team traced all the cabling with AEM’s network service assistant (NSA), which is a qualification tool, as well as a tester. In addition, Vargas, along with his technician, Roberto Medina, traced all fiber links before labeling and certifying every copper and fiber cable links with certification test systems from both AEM and Fluke Networks.
As all the contractors raced to the deadline to meet the opening of the Hotel Marcel in early May 2022, all systems in 80% of the guestrooms were a “go” and passed with flying colors. During the final stages, the entire SDS design team, along with Slater as the lead for commissioning the cable installation, verfied that all the cables to each device, including all nodes, lights, powered shades (more than 1000 of them), HVAC controls and sensors were operational and connected properly to the network. The final 20%, which included the eighth floor that is converting old wood-paneled offices (think “Mad Men”) to suites, along with the ninth floor that includes meeting rooms and event space, had a scheduled completion by summer 2022.“The complex infrastructure design using nodes and deploying Digital Electricity requires a combination of diverse cabling types to each device, which created a big educational curve,” states Walker. “But when all was complete, we can confidently say that our team and our subcontractors, now have the most experience building the two most intelligent hotels in the U.S., and that we are making history,” Walker concludes.
About the Author
Carol Everett Oliver, RCDD
RCDD and ESS Specialist
Carol Everett Oliver, RCDD and ESS Specialist, is well-known in the industry for writing and publishing over 100 articles on cable and related technical topics. For the past four years she has been the marketing analyst for Berk-Tek, a Nexans Company, a leading manufacturer of copper and fiber optic cable. Since joining Berk-Tek, Carol has driven the security initiative focusing on structured cabling systems for analog, hybrid and IP applications. Prior to joining Berk-Tek, Oliver had her own communications company, Everett Communications for 10 years. She is a currently a member of the ASIS Education Council as well BICSI’s Exhibitor Liaison Committee and the Northeast representative for BICSI’s Nominating Committee. Currently she is also working on the new ANSI BICSI Standards group for ESS devices.
